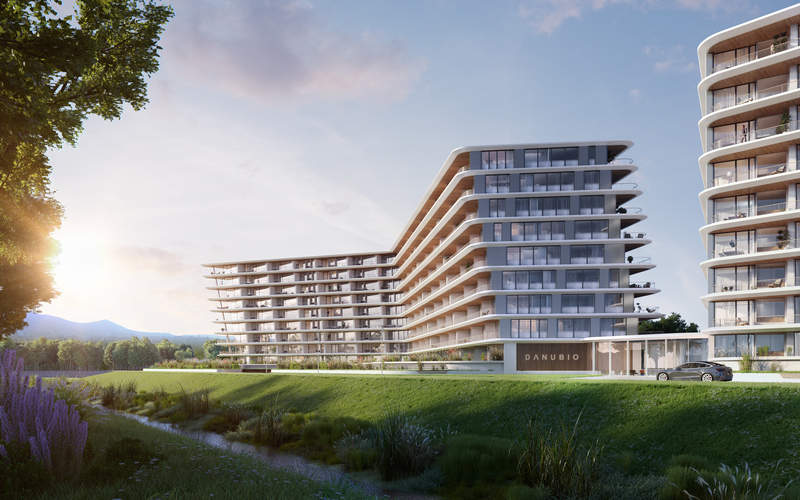
Perched on Hungary’s Danube river – the second longest in Europe – the Danubio apartment block looks like most normal, modern, waterside residential developments, with row upon row of identical-looking units and balconies.
But inside the building, designed by T2.a Architects and currently under construction, it is far from business as usual. Using new algorithmic technology, together with a modular approach and a pillar frame structure, the Hungarian practice has created a set of apartments that can, says Danubio chief architect Bence Turanyi, “be moulded, shaped and modified” in ways he compares to traditional private housing schemes.
“Take something like villa design where you have really custom-made projects,” Turanyi says. “In the past this kind of process couldn’t be replicated in large housing developments, but with new digital tools it is now possible even in places with several hundred end users.”
Flexible living schemes

Of course, some version of customisation has been available for a while in residential buildings. Developers and architects around the world almost always offer users the possibility of modifying apartments from colour-schemes to flooring and kitchen-design. What is different about Danubio, says Turanyi, is that “we are offering to develop different living schemes for each apartment.”
“In one space, for example, you might have the kitchen and the living area,” he explains. “In the standard scheme we propose to put the living area into a deeper, darker area. But our users will have the option to change that. Instead they can have the kitchen in the deeper part of the space. We have many options on how to create your own living space, how many rooms you want to have and where you want them put.”
How well do you really know your competitors?
Access the most comprehensive Company Profiles on the market, powered by GlobalData. Save hours of research. Gain competitive edge.

Thank you!
Your download email will arrive shortly
Not ready to buy yet? Download a free sample
We are confident about the unique quality of our Company Profiles. However, we want you to make the most beneficial decision for your business, so we offer a free sample that you can download by submitting the below form
By GlobalDataAs well as offering added freedom to end users, this process also fundamentally changes the role of the architect, Turanyi says, in particular the relationship they have with developers and end-users.
“It changes our position in the whole process,” he says. “It means we are much more connected on the one hand to our clients and developers who we can much more easily react to, and on the other hand to people who will actually be living in these apartments.”
Tackling Hungary’s housing crisis
The original logic for using digital algorithms at Danubio was to overcome what Turanyi describes as a “crisis” and “shortage” in large-scale housing developments in Hungary. In 2016, during the design competition phase, developers in the country lacked the right market information to make informed decisions on how many apartments to build and of what size.
“They just didn’t know what could easily be sold on the market,” says Turanyi. “Usually developers have a very strict programme in terms of sizing specification of a building. They’ll say ‘I want 50% at 50m2, 25% at 70 and the rest at 100’, for example. But during this period, when we started the project, our developer had no proper market information and didn’t know what to build.
Designing an algorithm which could change the configuration of the building including the size and number of apartments was the natural response to this problem, according to Turanyi. During the design process, he says the layout of the building was changed three separate times to reflect “new and updated information that we got from the developer.”
From Bauhaus to Metabolism – the movements that inspired Danubio

The idea of designing a building that can change and adapt is nothing new. When asked about influences, Turanyi mentions the Japanese post-war Metabolism movement, which brought together a group of architects and designers who believed that cities and buildings were in a constant process of evolving. They designed prefabricated, cell-like structures that could be replaced when needed. The Nakagin Capsule Tower in Tokyo remains one of the most interesting and visually striking examples.
“The modular logic we are using is very close to the great Japanese metabolic movement,” says Turanyi. “You are using modules to make flats or living spaces that are comfortable for a certain person for a certain given social and economic purpose.”
Turayni also mentions the legacy of the Bauhaus movement – interwar Europe’s most influential art institution – in Budapest as an influence on the Danubio project.
“We had a very interesting period of housing design in the 1930s,” he says. “People built a lot of modernist, Bauhaus-connected residential buildings that are still working today. Obviously we cannot afford to build houses like that and the design is not something we want to formally follow, but the way of reacting in a logical and rational way to the current social and economic situation we are facing is key. The logic of those houses can be continued just with different architectural tools and designs.
Of course, there is still much work to be done in terms of using algorithms to improve the residential design. While the technology is easily available to architects and designers the “traditional construction industry is not so up to date,” Turayni says.
“For these designs to be realised on-site is a huge challenge,” he adds. “Our main goal is to have a process where all of this customisable information and custom-made products can be produced and delivered easily in a smooth way.”
That’s a goal Turayni is certainly optimistic about reaching: “For us this is just the first step but the world of is definitely turning in this direction.”



