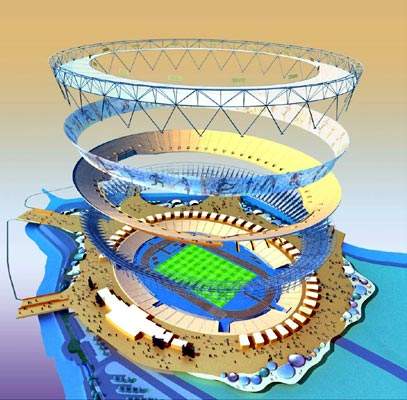London’s Olympic Stadium is located at Marshgate Lane in Stratford in the city’s Lower Lea Valley. It will be the prime stadium for the London 2012 Olympic and Paralympic Games. The stadium will host the opening and closing ceremonies and the athletic events.
The Olympic Delivery Authority (ODA), which is overseeing the project, has allocated £496³¾ for the Olympic Stadium project. In 13 October 2006, the London Organising Committee for the Olympic Games (LOCOG) announced that the Team McAlpine consortium would handle the design and construction for the new 80,000-seater stadium in Stratford.
The team includes construction firm Sir Robert McAlpine, sports architecture firm Populus (formerly known as HOK Sport+venue+event) headed by conceptual artist Peter Cook, UK-based services engineer Buro Happold, and consulting firm M-E Engineers – the same team that designed the Olympic stadium for the 2000 Sydney Games.
The final design for the stadium was unveiled in November 2007. Construction began in May 2008 and completed on 29th March 2011, on time and under budget at £486m.
London Olympic’s master plan
The stadium, which will be at the south of the Olympic Park and within walking distance of the Olympic village, will be fitted with 80,000 seats, 55,000 of which will be dismantled after the games, leaving a capacity of 25,000.
The venue will become a community stadium for athletics, rugby and lower-league football, with a permanent athletics track. There will also be a training, science and medicine centre.
Olympic Games."
The stadium design is a sunken bowl built into the ground with a cable-supported fabric membrane roof. The roof is supported by a steel frame with a zigzag pattern, which looks like an upside-down paper hat. The roof stretches 28m round the stadium providing cover to majority of the spectators. An open-weave fabric curtain wrapped around the stadium acts as an additional shelter. The wrap will include 2.5m wide banners, twisted at 90° angles, highlighting the entrances to the stadium at the base of the structure.
The 55,000 temporary seats on the upper bowl are supported on a scaffold-like structure that has led to criticism that the stadium will have a ‘makeshift’ or ‘Lego’-style appearance. The remaining permanent seats are sunk into the ground giving spectators a close view of the action.
The design does not include food outlets within the stadium but these will be available in free-standing kiosks dotted around the outside of the stadium. The toilet facilities will be built from recycled shipping containers with all required water and sewage management.
The stadium will also feature a wrapround video screen, retail pods and a permanent semi-basement of athletes’ changing rooms.
Future of the London 2012 Olympic Stadium
The search is on for a tenant to occupy the grounds from 2013 onwards; West Ham United had been shortlisted, but it now looks unlikely that a Premiership football club will take up residence. Tessa Jowell, Olympics Minister said: "Once the Games are over this will be translated into a stadium that will not only host grand prix athletics events and other national sport events but will also serve the communities of the boroughs."
Olympic Stadium facilities
There are no kitchen facilities within the stadium building itself, but restaurants, cafes and facilities for merchandising are contained in the ‘pod village’ – brightly coloured capsules arranged outside the stadium, inspired by the ‘fan zones’ at the 2006 World Cup in Germany.
The stadium island has spectator access from the park, an athletes’ warm-up area and surfaces for track and field events. Domestic services at the nearby Stratford International station will start in 2009, and by 2012, spectators will be carried to the site via high-speed Javelin trains from St Pancras railway station.
Materials
The demountable upper levels will be made of lightweight steel of only approximately 10,000t, making it the lightest Olympic stadium to date. The roof structure has already been completed to form the outer shell of the Olympic Stadium. This structure will support the fabric roof and the black steel rakers, which will act as the terracing supports for the upper tier of 55,000 seats.
The greater part of the stadium building will have a service life of one or two years depending on plans to transform the demountable 80,000-seat stadium structure into a permanent multipurpose venue. For this reason, a fabric wrap has been designed to wrap around the stadium using colours, mosaics and Olympic-related images that can be altered.
It will be a porous, translucent printed fabric to allow the building to breathe naturally with the minimum of fixed mechanical systems. The wrap uses modern printing techniques to pass on updates to people outside the stadium. Proposals of installing a 1km-long wraparound video screen have been made to the ODA.
Construction
In October 2006, the London Organising Committee for the Olympic Games selected the Team Stadium consortium for construction of the Olympic Stadium. Land preparation for the stadium started in 2007 with the acquisition of the site. The site clearance involved the demolishion of 33 buildings and construction of the stadium began in May 2008 with the sinking of the piles.
About 4,000 piles were installed to form the base for the stadium. The stadium’s track-and-field arena was excavated out of the soft clay found on the site. The natural slope of the land is included in the stadium design, with warm-up and changing areas being dug into a semi-basement position at the lower end. Team Stadium completed construction of the Olympic Stadium’s external structure in July 2009.
Finance
The Olympic Stadium has been financed from the Funding Package funds. The package was set up for building the infrastructure for the Olympic Games. The Funding Package is financed by the National Lottery, GLA Olympic Council Tax Precept, and other London and Central Government.







