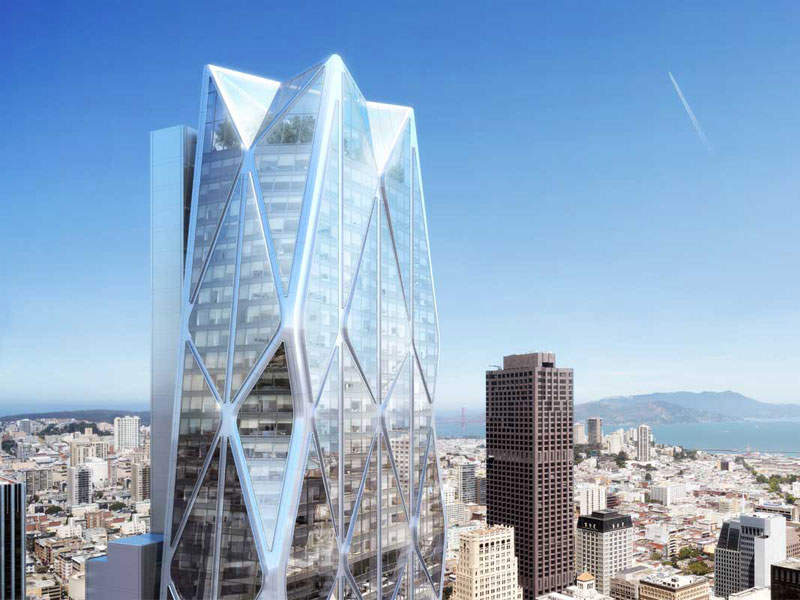Oceanwide Center is a mixed-use twin tower being constructed in the Transbay area of San Francisco, California, US. With a height of 850ft, one of the towers of the project will become the second tallest structures in the city.
Designed by Foster + Partners, the 219,885³¾Â² development will host a number of facilities, including office space, luxury apartments and retail and restaurant and public spaces.
The project is being developed by China Oceanwide Holdings Group for an estimated $1.67bn. The ground-breaking ceremony took place in December 2016.
Scheduled for completion in 2021, the project is expected to generate significant revenues for the development of transportation infrastructure in the Transbay area.
Oceanwide Center design details
Oceanwide Center is being developed as part of a rezoning plan of the First and Mission Streets, which is aimed at increasing density around the Transbay transit centre. The development efficiently combines places of work and residence with one of the most important transportation hubs in the city.
The 850ft 61-storey tower of the mixed-use development will include residential units and 1.35 million square feet of office space along First Street. The office space in the tower has been designed to offer high flexibility to tenants.
The architects took advantage of the irregularly shaped site to create an off-centre service core, freeing up a large amount of space at the ground level and creating uninterrupted floorplates.
The design complies with San Francisco’s planning code of reduced floorplates for higher floors. It features an orthogonal structural system to provide seismic stability and is 30% lighter than traditional buildings. The tower also incorporates innovative MEP and vertical transportation systems.
The ground levels of the tower have been lifted five storeys high to create an open and accessible 22,000ft² urban plaza comprising coffee shops, green spaces, viewing platforms and retail outlets. New pedestrian routes have been designed through the urban plaza to integrate the buildings with the adjacent urban development schemes.
The smaller 650ft, 54-storey tower on Mission Street will include a new 169-room hotel operated by Waldorf Astoria and 265 residential units on the top floors. The stone-clad building will be the tallest residential structure in the area and feature innovative glass vitrine windows.
The hotel, residences and offices of the towers will have different entrances but share a basement and parking garage.
Contractors involved with the mixed-use development
Heller Manus Architects collaborated with Foster + Partners to design the project. Swinerton Webcor, a joint venture of Swinerton Builders and Webcor, has been contracted to build the project, while Tishman is serving as the construction manager.
The structural engineer for the project is Magnusson Klemencic Associates, while Gustafson Guthrie Nichol is the landscape architect. Mechanical and electrical engineers include Foster + Partners, Taylor Engineering and Engineering Enterprise.
Other consultants on the project include Thornton Tomasetti (CADP LEED), Watry Design (parking consultant), Wilson Ihrig (acoustic consultant), Reuben Junius & Rose Civil Engineer (land use attorney) and BKF Fire Consultant (fire consultant).
Logistics/waste management consulting was provided by Lerch Bates Shadow Consultant, and façade consulting was provided by Heintges & Associates. The project’s historic preservation consultant was Page & Turnbull and RWDI provided wind engineering consultancy services.
Sustainability
The mixed-use development will incorporate a range of energy-efficient systems such as onsite stormwater/rainwater collection and reuse, as well as natural lighting and ventilation. The project will feature a zero-reheat, underfloor air distribution system, which will include low-energy fan coil units.
Heat and power for the buildings will be generated using microturbines. The project will also include a chilled water plant featuring efficient chillers and a waterside economiser.
The taller tower has been designed to achieve LEED Platinum rating, while the smaller tower has been designed to achieve LEED Gold rating.












