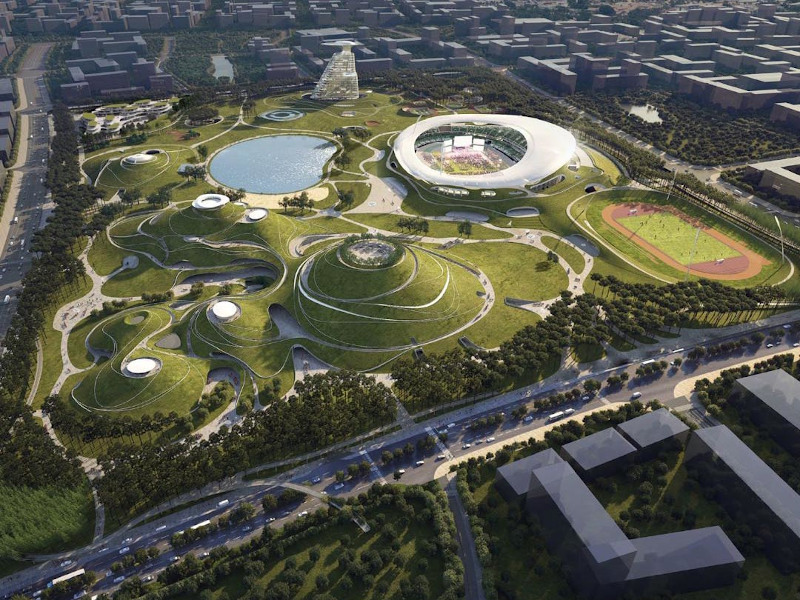The Quzhou Sports Campus is a sports and recreational facility being constructed in the Quzhou city of China. The project is being developed by the Quzhou West District Development Committee.
The sports campus will include a stadium, outdoor sports venue, national sports complex, gymnasium, natatorium, science and technology museum, youth centre, accommodations and retail options.
The design of the campus is a blend of architecture and natural elements of the surroundings, creating an earth-art landscape.
Construction of the Quzhou Sports Campus began in 2018 and the first phase is expected to be completed in 2021. The sports campus is projected to become the world’s largest earth shelter building complex, upon completion of the entire complex.
Location of Quzhou Sports Campus
The Quzhou Sports Campus is being built in the country’s eastern coastal province of Zhejiang.
The site is bounded by a thick forest of tall trees dividing the unoccupied land from the city.
The city of Quzhou is situated on the upper course of the Qiantang River and has forestland spreading across more than 70% of the land. It is bordered by the cities of Lishui, Jinhua, Hangzhou, and the provinces of Fujian, .
Major elements of Quzhou Sports Campus
The Quzhou Sports Campus will feature a stadium with the capacity to accommodate 30,000 spectators.
The stadium will have a rain cover with an unconventional design resembling floating clouds over the grandstand, made possible through material selection and design of the structural nodes.
The gymnasium at the campus will be able to accommodate 10,000 visitors. It will have a roof encompassing the concrete shell that extends across 130m. The lighting fixtures will be integrated into the building’s ceiling.
The natatorium at the campus will be designed with each key function of the area considered as a separate bubble. Three bubbles are merged and fixed on an axis extending through their centre to create the overall structure of the building. The circular shape of the bubbles is designed to represent the elements of water and to deliver cost savings. It will have a seating capacity for 2,000 people.
The entire campus will be surrounded by a bike path in an effort to offer space for exercise, as well as pedestrian and bike routes. The design aims to create an open park that is fully integrated into the city.
Quzhou Sports Campus construction details
Quzhou Sports Campus is being developed in two phases. It will be developed on an area of 699,040m², with the first phase occupying 327,370m² and the second phase spanning 371,670m². Construction will be undertaken on 337,500m² of land, with the first and second phases developed on 264,100m² and 73,400m² of space respectively.
The components of the first phase include the Valley Floor, defined by walkways with flowers from the river deltas. The Lakeside Plaza will be situated in the south, featuring monumental stone paving and standing stones.
The Lakeside Terraces will be built along the eastern slope of the stadium and will include lawn stepped seating to allow visitors to enjoy events, while a beach with magenta-coloured sand and a grand sculpture will be situated at the base of the natatorium.
Other components include a Plum Tree Circle Overlook, an Ancient Valley, as well as the Sky Mirror Island that will provide an optical illusion of ‘walking on water’. An Ecological Cypress Pond with boardwalks and enclosed by a bamboo forest will be created as part of the second phase. The park’s southern part will have a Martian Botanical Garden, a Children’s Water Garden, retail plaza and athletic courts.
Features of the campus
The buildings located in the park will feature an intrinsic and subtle design. The interiors and exteriors of the buildings will be linked to the outdoors from all the sides.
The structures will be fixed into the ground, making the ´Ú²¹Ã§²¹»å±ð fade into the landscape. The contours will create curves on the surface, with some of them serving as walkways for pedestrians.
The campus will integrate various platforms into the design to allow different views of the park. Skylights at several facilities will allow natural light inside the buildings and also function as alternative lookout points for visitors at the top of the buildings.
The arc-curve pattern of the lighting function accentuates the continuous design depicting the lines of the domed roof. The circular apertures on the ceiling allow the entry of natural light.
The walkways in the park weave together, allowing visitors to explore the campus.
Quzhou Sports Campus breaks the mould of the conventional urban construction model with large square landmarks. Its design focuses on land art and the natural landscape, creating a unique urban space integrated with its natural surroundings.
Contractors involved
MAD is the principal architect for the project, while CCDI Group is the executive architect.
PWP Landscape Architecture is the landscape architect. Schlaich Bergermann Partner was contracted to act as the structural engineer.
SC Consultants is the MEP engineer, while RFR Asia is providing consultation for the ´Ú²¹Ã§²¹»å±ð.
Ning’s Field Lighting Design and SAN were selected to support the lighting works and animation respectively.







