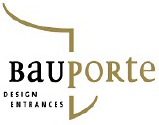The Walbrook is a high quality new office headquarters building in the heart of the City of London. Internationally renowned architects Foster and Partners designed the new building with a principal entrance to the offices on Walbrook, just south of the Mansion House.
As the three revolving doors are entirely recessed into the reception area and join the facade only at the front edges, the brief from the architect called for minimal framing to the enclosures to avoid unnecessary vertical sight lines in the glazing.
Bauporte Doors UK therefore proposed and delivered circular full vision CFV 2800AY revolving doors, each with a diameter of 2800mm and a turning height of 2900mm. The doors all feature bespoke curved walls each formed of a single sheet of glass and single-piece glass ceilings that had to be craned into position during the tricky installation. Semi-automatic operation and in-ground heaters with bespoke stainless steel vents in the floor complete the impressive specification.
An automatic bi-parting sliding door to the side of the entrance provides additional DDA and visitor access. This truly bespoke door features an in-ground drive and slopes outwards at the head to match the incline of the facade. The door wings also come together at a shallow V shape and as a result are actually trapezoidal in shape.
Completed in 2010, this latest addition to the list of impressive installations demonstrates what makes Bauporte different, listening to client’s needs and coming up with a unique solution.

