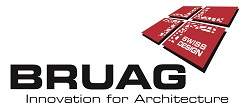
By using perforated panels, architect Marianne Haas of Archisign AG has not only brought light into the living rooms of the multi-family houses in Klingnau. Thanks to semi-transparent panels, inhabitants even enjoy the terrific view without being disturbed by views form outside, matching the planners’ credo of ‘see without being seen’.
Furthermore, the perforations enable interplay between light and shadow which varies with the angle of the sunlight. For the balcony claddings, the planners decided to use one of the more than 100 standard perforations. Whereas the balcony claddings have more open surface and thus more transparency, the separation walls have been adapted to less transparent panels.
“Thanks to the unique Bruag products, we could easily reduce the number of holes in the balcony partitions walls without affecting the overall appearance of the complex,” comments Marianne Haas.
A further feature are the continuous perforations over several panels without any interruption or frame between, due to which the harmony of the claddings is not negatively affected.
A Convincingly Flexible System
Our Cellon panels (available in panel thicknesses of 6mm, 8mm or 10mm) give you maximum flexibility for designing your individual balcony cladding. The system has been tested and successfully passed fall protection evaluations carried out by EHP Dresden, Germany. The weight of the Cellon panel seen in this project is for example only 7kg/m². This also has a positive effect on the underlying construction, which can be more economical and easier to install, allowing a harmonious overall appearance.

