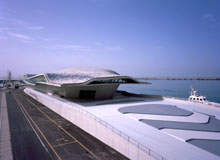Monodraught Natural Ventilation and Daylighting Systems Solve Energy, Acoustic and Security Problems at JCoSS
JCoSS, a new 14,500ft² Jewish community secondary school in Barnet is a state-of-the-art six form entry Jewish secondary school with places for 900 pupils in year groups seven to 11 and a further 360 students in its sixth form.
The school also includes the Pears Specialist Resource Unit for 50 children between the ages of 11-19 with autistic spectrum conditions.
In plan, RHWL Architects has styled the school building to resemble a hand, with its teaching wings radiating like fingers towards the playing fields to capture views and optimise available daylight. The building was specifically designed to bring natural ventilation and natural daylight to the teaching wings which, when fully occupied, will provide state-of-the-art facilities for students aged from 11 to 18 years.
The natural ventilation for the building was conceived at the planning stage as a perimeter scheme using a combination of opening windows, wall-mounted natural ventilation, heavy-weight construction and high level stack system to provide all year round fresh air and cooling. However, in order to comply with a combination of ventilation, temperature, security and acoustic requirements, design and build contractor Ardmore Construction reviewed a number of alternative proposals and a Monodraught roof-mounted strategy was approved using energy-free Windcatcher Sola-boost systems.
Ardmore Construction’s project manager explained: “We needed to comply with the ventilation requirements of PPE and the temperature requirements of BB 93 and BB 101, as well as meeting an acoustic requirement that fanlights couldn’t open during the day in spring, autumn and winter as the classrooms faced a railway line.”
The main use of Windcatcher Sola-boost systems is in the classrooms of the building’s three, 2-storey teaching wings – A, B and C – where a clever system of double stacking enables each unit to serve first floor and ground floor classrooms that are located one above the other.
The Windcatcher Sola-boost systems are also acoustically lined to provide a combined solution that meets the school’s requirements for both natural ventilation and the need to control noise from nearby railway lines. They also eliminate any cross talk between classrooms caused by the double stacking arrangement on the roof.
The Windcatcher system also proves its versatility by being used in combination with the automatic perimeter fan lights to provide night-time cooling of the classrooms. This allows the Windcatchers to provide ventilation during the day without the need to open windows in the winter, spring and autumn. There is also teacher control of the fans to provide additional ventilation when required.
In the three-storey Wing D, which accommodates the sports, music, textiles and arts areas, Windcatcher Sola-boosts systems are used to provide natural ventilation to the top floor. Monodraught Sunpipes are also used in Wing D to replace bespoke lanterns, which had been designed to incorporate both glazing and ventilation elements.
A total of 39 Windcatcher Sola-boost units are installed. Six serve classrooms in Wing A, 14 in Wings B and C, and eight in Wing D. In addition, three Windcatcher Classic systems were installed in Wing C; and two Monodraught Sunpipe Diamond Dome natural daylight systems were installed in each top floor classroom of Wing D. All of the Windcatcher natural ventilation systems were integrated into the school’s BMS system.
The combination of natural ventilation and natural daylight, the use of a biomass boiler and the fact that the school has adopted a thin client computer strategy, were key sustainable measures that contributed to the JCoSS school achieving a Breeam very good rating. In addition, a bid for healthy schools status was successful in all four categories.




