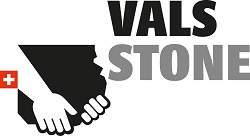
- Prize: Architectural Design of the Year
- Company/Firm: Kengo Kuma & Associates
- Lead Designer: Kengo Kuma & Associates
- Design Team: Kengo Kuma, Yuki Ikeguchi
- Architect: Kengo Kuma & Associates, Spreiter AG
- Interior Designer: Kengo Kuma & Associates
- Lighting Designer: Viabizzuno
- Const. Company: Truffer AG
- Photo Credit: Naaro, Sebastian Stumpf, Paul Clemens, Daniela Derungs
- Location: Vals, Switzerland
- Client: Truffer AG
- Project Date: June 2022
More than ten years ago, we decided to build a new commercial and residential building in Vals, in the mountains of Grisons, Switzerland. As a company that has been involved in stone and its diverse applications in architecture for generations, finding the right architect was a major undertaking. We aimed to create a building that seamlessly blends into our traditional mountain village, without being perceived as completely out of place.
Simultaneously, we aspired to build a house that incorporates new, unconventional forms and innovative material applications while maintaining harmony with nature and its surroundings. Particularly, we wanted our stone to play a central role in creating harmony alongside other materials such as wood, metal and glass. In Kengo Kuma we found the perfect architect to transform our dreams into reality.

